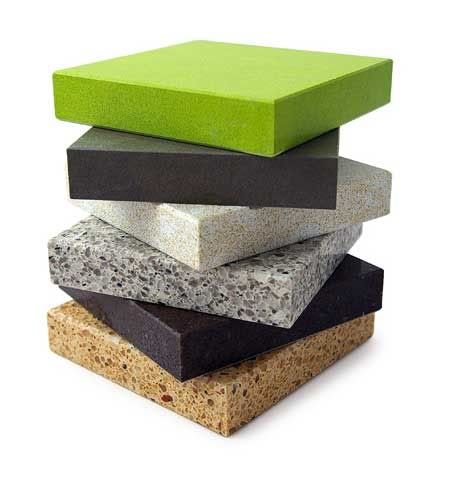Because of cost, I began my reno planning believing I should go with Solid Surface. I thought to myself, its about mid-priced and so long as I'm careful to maintain it (i.e. wiping off spills quickly, diligently using trivets, etc) I should alright. But the more I read about experiences of home owners who chose Solid Surfaces, the more the negative voices bothered me. Before long, I started to doubt if it is the right choice after all.
So before I make my final decision, I wanted to take a closer look into the world of kitchen countertops. I'll be posting as I go along so things might get messy for a while until I can organized it more coherently. I'll start with the simplest (and cheapest) and move up to the most expensive.
Next up: Laminates
Oh before I forget, most contractors and ID are likely to quote for the countertop as a separate item from the kitchen cabinets (but I'm not too sure about laminate countertops though).


 Image courtesy of
Image courtesy of 


