A kitchen layout should be designed around a work triangle. From the smallest kitchen to one on a grand scale, all kitchens are equipped with the same basic appliances. The significance of a kitchen layout is to arrange everything within a functional kitchen plan.
Regardless of the perimeter shape of the room, most kitchens are organized around one of several basic kitchen layouts, each with its own type of triangle: One-Wall, Galley/Corridor, L-Shape, U-Shape, G/Peninsula Shape and Island.
However, in today's modern homes that embrace the open-concept by removing walls and eliminating door ways, new arrangement styles may be necessary. The traditional idea of lining the perimeter of a kitchen with base and wall cabinets may not work in a modern kitchen.
One-Wall Layout
For the smaller kitchens, the one-wall layout is a simple and functional solution. Ideally, there should be one wall that is at least 3 meters long without windows or doors at the wall. In this layout, the work triangle has been collasped into a long line with all the countertops, cabinetry and applianced laid along one wall. This can be very efficient, provided that it is small enough.
When talking about small and efficient kitchens, I have to mention something that I came across. The Japanese kitchen or diabandokoro (台盤所) epitomizes the one-wall layout. While you may find larger offerings, most Japanese kitchen manufacturers will offer a "System Kitchen" that is only 1 tusbo or 3.3 sqm (about the area of 2 tatami mats). One look and you'll appreciate how much thought was put into the design of these "System Kitchens".
While there is a trend for the affluent with larger homes to move towards open concept kitchens, a large majority of Japan will still be in small cramp appartments where these compact system kitchens offer the only viable option available.
These days with more and more condos offering shoebox studio units, I wonder how soon will these system kitchens become commonplace in Singapore.
Pros: Simple yet functional and compact. Its about the only layout available for a narrow kitchen space.
Cons: The wall must be at least 3 meters long in order to fit everything in comfortably. Very long one-wall layouts will create the longest working/walking distance requiring one to walk from one end of the room to the other.
Galley/Corridor Layout
Named for food prep areas in ships, the galley/corridor layout is the choice of many professional chefs. The galley/corridor layout offers the most efficient use of space in the kitchen. With 2 rows of wall, there is alot more space for counters and cabinets and moving between the work zones can be as easy as turning around. This layout places 2 points of the work triangle on one wall, and the other on the opposite wall. Most often, the sink and hob are placed on the same wall with the refridgerator opposite.
Be sure to allow enough room for opposite drawers/doors to open at the same time. One other thing, keep the Cooking/Hot Zone and Cleaning Zone on the same wall to reduce the risk of accidents while moving hot pans between the hob and sink.
However, if the "corridor" is open at both ends, the through traffic can cause congestions in the kitchen. This is more often than not the case in most HDB flats. There is always a toilet or service balcony/yard at the other end of the kitchen.
Pros: The long countertops and work zones are versatile and efficient.
Cons: The galley layout does not work well for small or narrow kitchen. Also through traffic may cause congestions in the kitchen.
L-Shape Layout
The L-shape is a very popular and versatile kitchen layout. The layout uses two adjoining perpendicular walls, and benefit from having no traffic through the work area. Usually, the refridgerator is on one end of the long leg of the "L", the sink towards the centre of the same wall, and the hob on the short leg of the "L"
While the layout can have "legs" as long as you want, it is best to only elongate one leg. This longer leg should also be divided into different work zones for efficient use of the space.
This is the layout that I'll probably be using. As you can see from my draft layout, I've swapped the hob and sink locations. I would have liked to retain the ideal zone locations, but unfortunately HDB kitchen areas are not designed for it. To have the sink near the refridgerator, I would need to run a lenght of pipe along the wall from the sink to the water trap located near the service balcony. With at least 3 bends in the pipework, not only is this a hassle, it would also be more prone to choking.
However, I'm still playing around with the placement of the zones and cabinetry so my kitchen layout may evolve.
Pros: Great for corner spaces. No through traffic in work zones. Can incorporate an island or dining area easily if space allows.
Cons: Not efficient for larger kitchens. The L "corner" may require special arrangements to maximize storage space.
U-Shape Layout
The U-shape layout uses 3 adjoining walls in the kitchen. As the work area is enclosed, there is no through traffic. The U-shape layout offers a lot of countertop, cabinetry and storage space allowing the refridgerator, sink and hob can be spaced out for maximum efficiency and convenience.
This layout puts the sink, refridgerator and hob each on a different wall. It works best with the sink in the centre of the "U", and the refridgerator at one end of the run of counters to avoid breaking up the work surface.
Pros: Lots of counter space. A wide "U" can support an island or dining area.
Cons: Not suitable for smaller kitchens. 2 sets of "corner" cabinets can be costly if special arrangements are required. If the "U" becomes too wide, then an island becomes a must instead of an option to remain efficient.
G-Shape/Peninsula Layout
A G-shape layout is essentially a larger U-shape layout with a shorter 4th leg added in the form of a peninsula that seperates the kitchen work area from the adjoining breakfast/dining area/family area. This layout usually has 1 point of the work triangle on each of 2 walls, and the 3rd on the peninsula.
Usually either the sink or the hob is placed on the peninsula. If putting the hob, a safety margin should be considered by either making the peninsula deeper or making it tiered with the hob lower than the serving edge.
Pros: More countertop/storage space. Peninsula can be converted into a breakfast bar or entertaining area.
Cons: Requires a large amount of space. Share the same cons as the U-Shape Layout.
Island Layout
Just about any of the above layouts, with the exception of the Galley, can benefit from the addition of an island if there is enough space. The kitchen island vastly expands the design potential and convenience of a kitchen. Most of today's kitchen designers will showcase open-concept kitchens featuring island designs.
Your needs and tastes will help determine what kind of island you should have. An island can serve as a cooking/hot zone, a cleaning zone. A more dramatic use is to have a 2-tiered island, with one side having the prep and cooking zone, and the other side serve as counter seatting with a dining surface.
So unless you are a serious cook who wants the Galley without the accompanying wall, a deciding factor in choosing an island layout lies in its potential as a focal point for entertaining and socializing. Any way you look at it, people will gather around the island when in the kitchen.
Pros: Versatile. The sky's (and wallet) the limit with what can be done in an island layout. Wonderful for entertaining guests.
Cons: The versatility of the island comes with a hefty price. In floor plumbing, wiring, gas line and even an island hood will be costly to install. Island layouts also require a lot of space.
Which of these layouts suit you more?

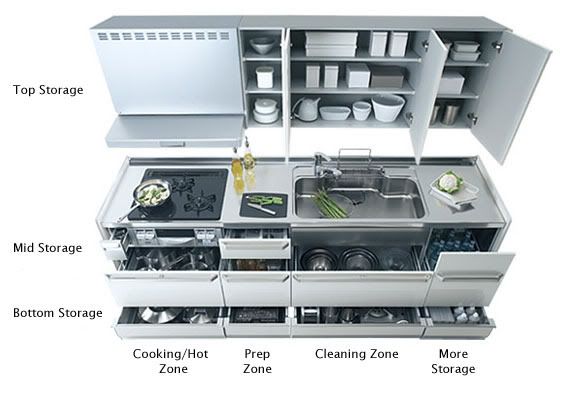
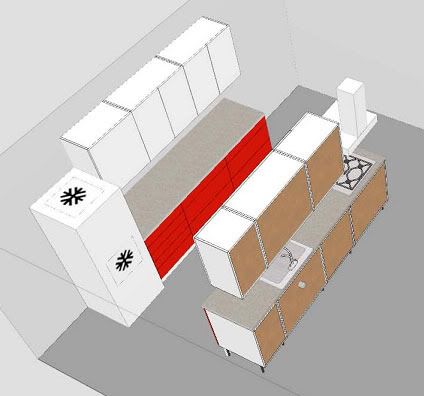

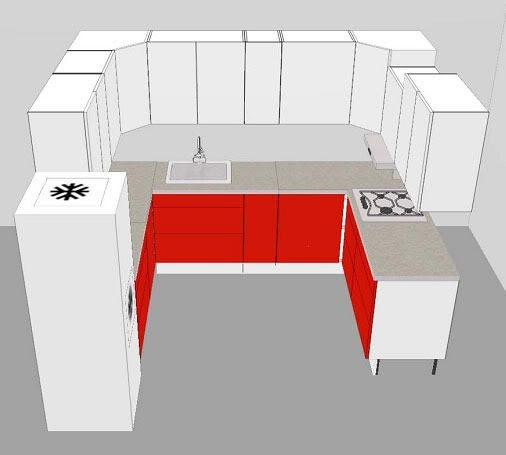
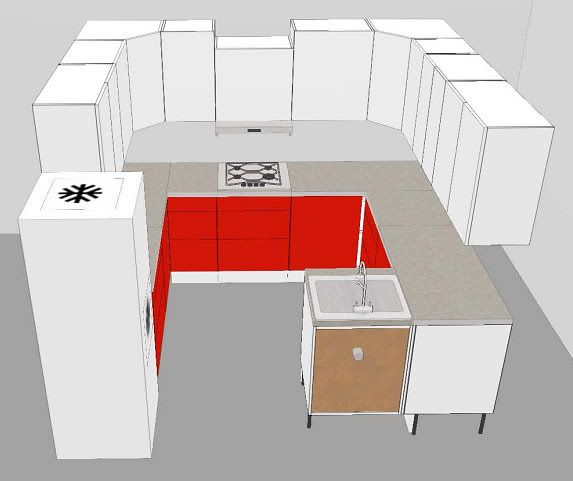
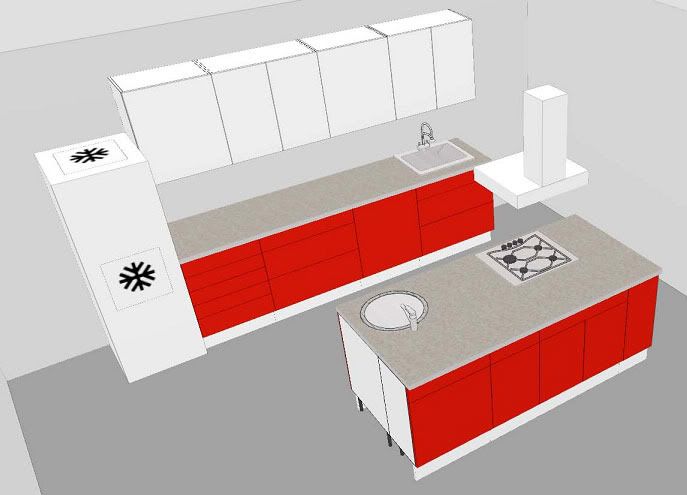



2 comments:
modular kitchen designs bangaloreIndia's finest decorative arts for luxury home furniture and interiors. Our collection is custom created for you by our experts. we have a tendency to bring the world's best to our doorstep. welfurn is leading Interior design company that gives exquisite styles excellence in producing and Quality standards. shoe storage solutions will give door-step delivery and can complete the installation at your home.
Excellent and helpful post… I am so glad to left comment on this.
European Kitchen Cabinets
Kitchen And Bath Contractors
Bathroom Remodel
Flooring Installation
Post a Comment